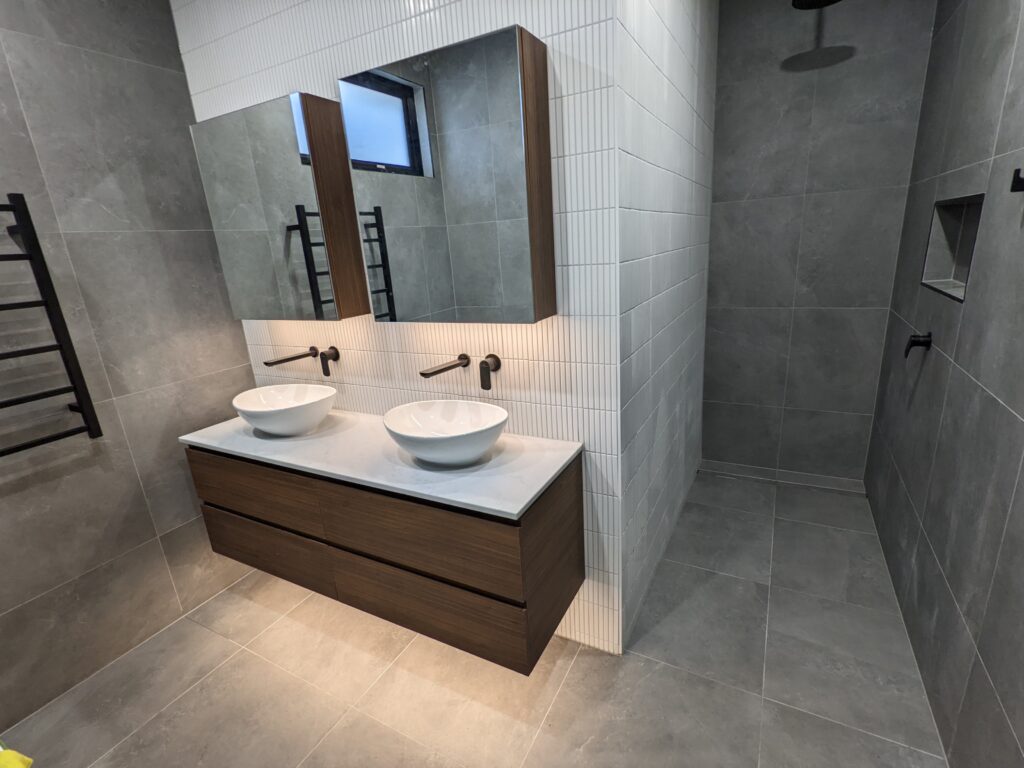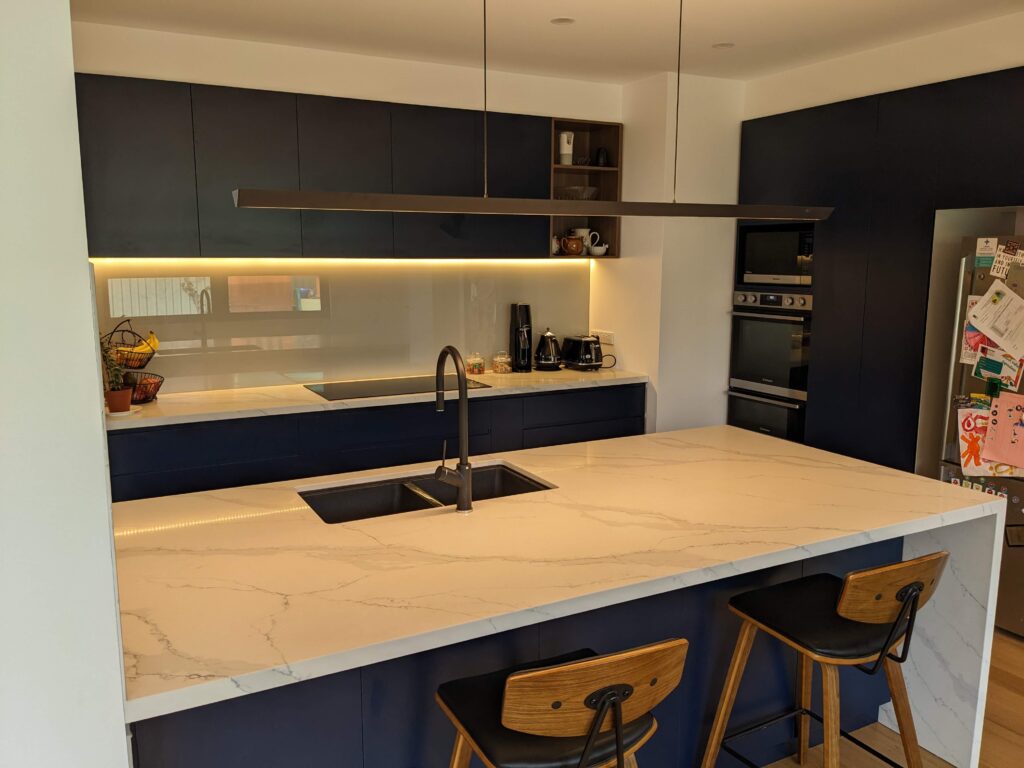



- Kitchen
- Bathroom
- Laundry
- Powder Room
- Storage
- Timber flooring
Mascoma Street was a single family house that was in need of an upgrade after 60 years. The existing bathroom, laundry, and kitchen were completely demolished, reconfigured, and updated to make better use of the available space and provide a stylish finish for the family. Additional storage was added wherever possible.
To allow better connection through the living areas of the house, the living and dining areas were opened up and joined. Existing float glass windows that connect the living and dining to the front and back of the house were demolished and replaced with sliding glass doors to allow easy connection between internal and external living spaces. The whole interior of the house was repainted and the floors were sanded and polished to brighten up and finish off the interior.
